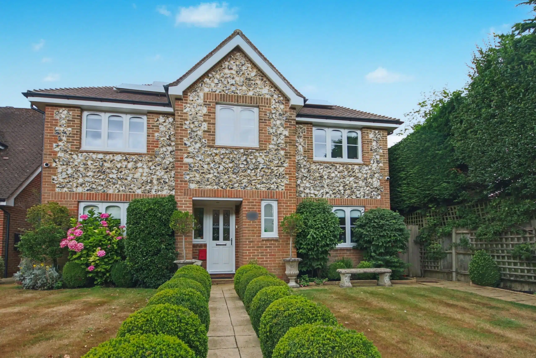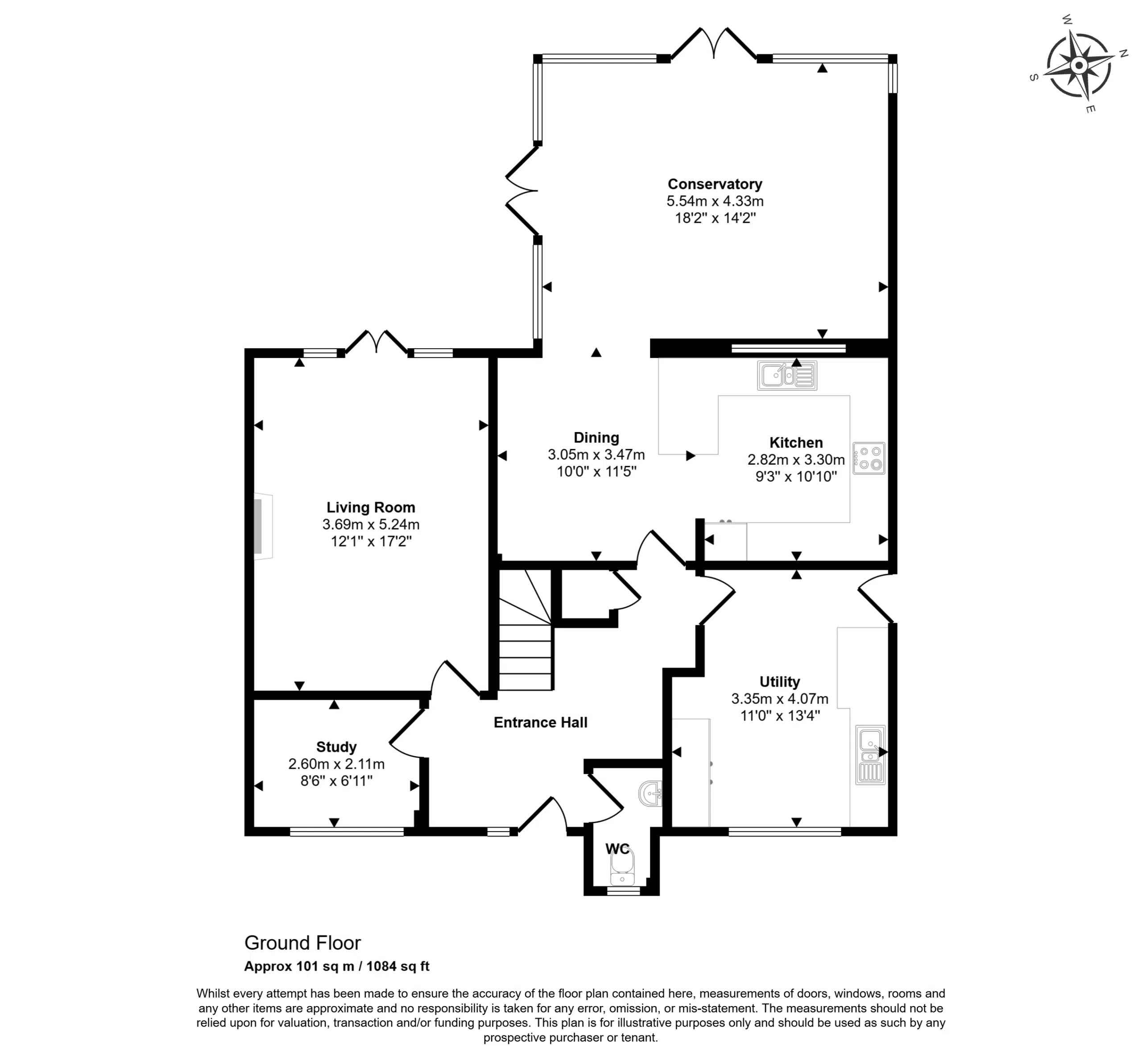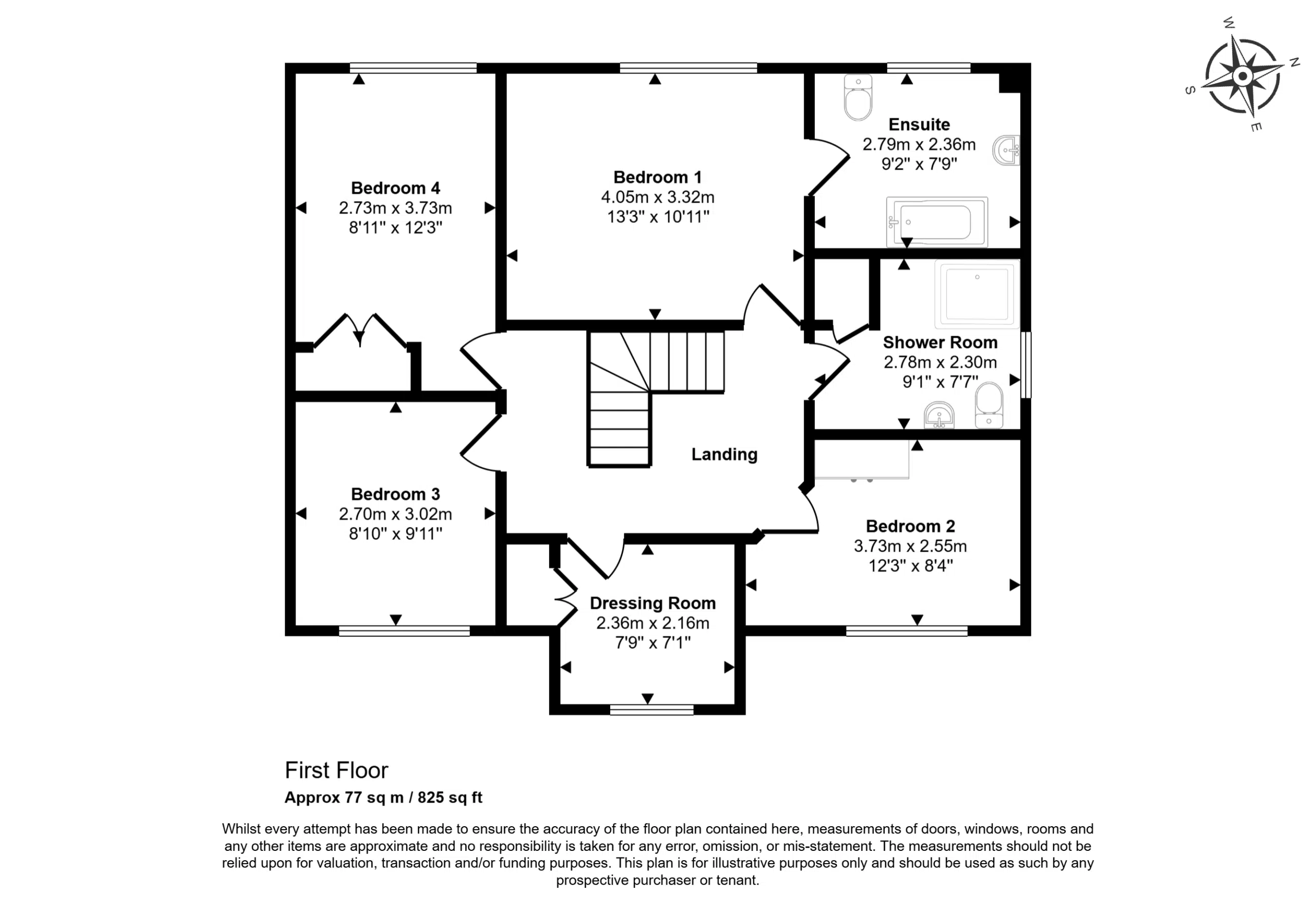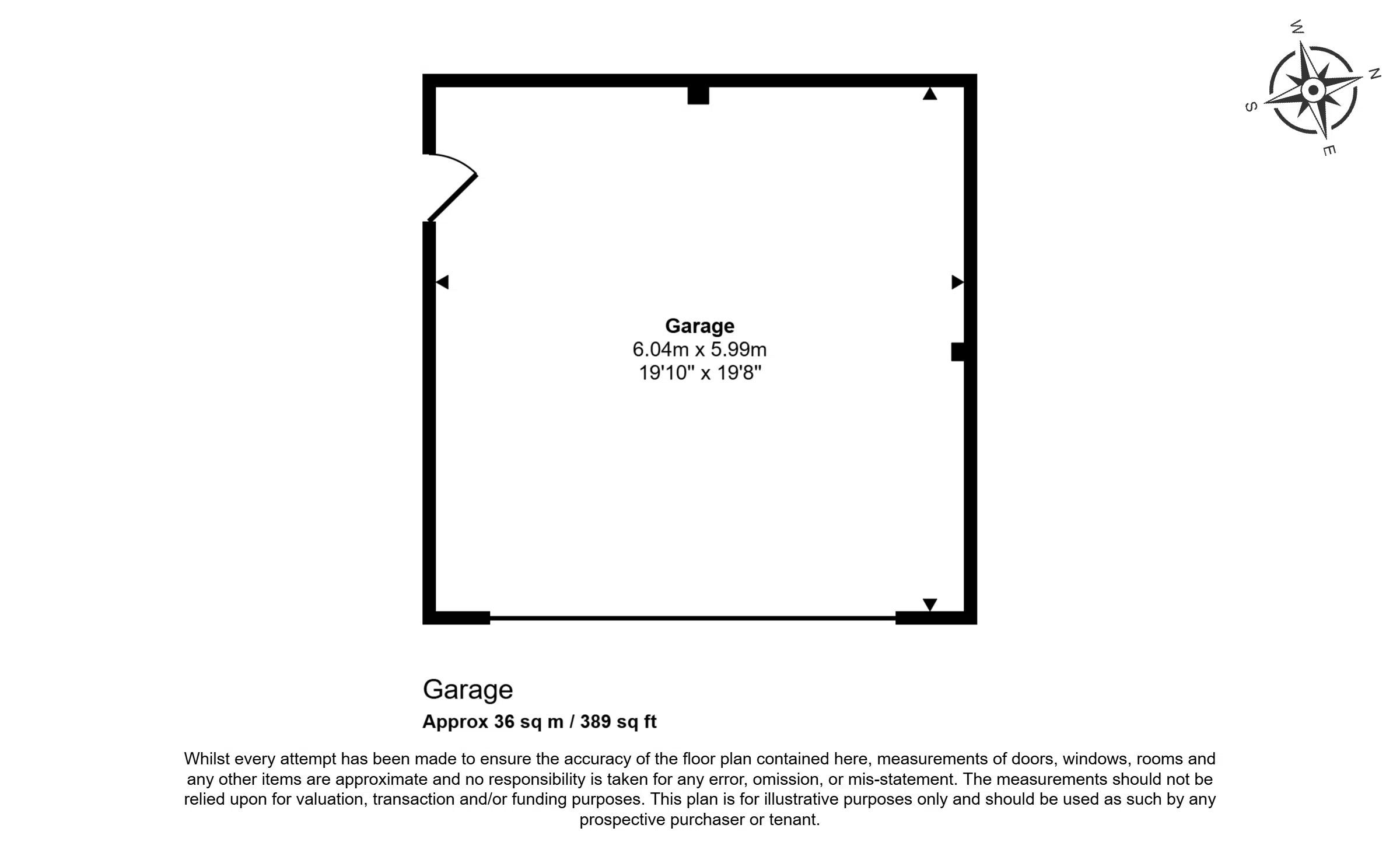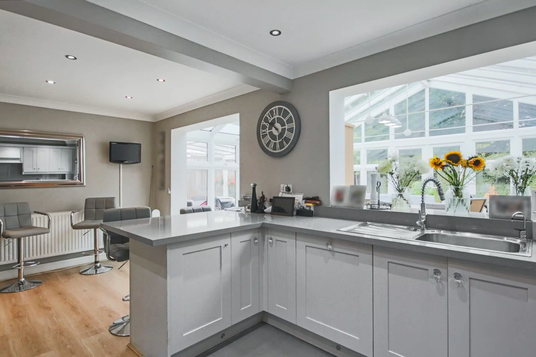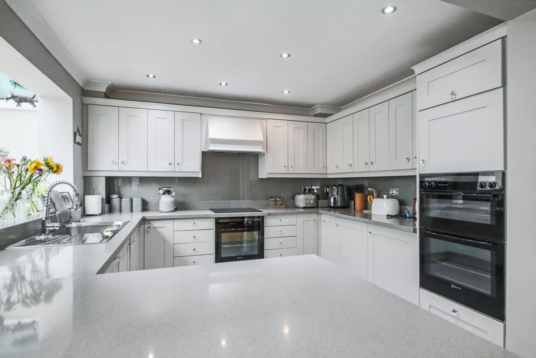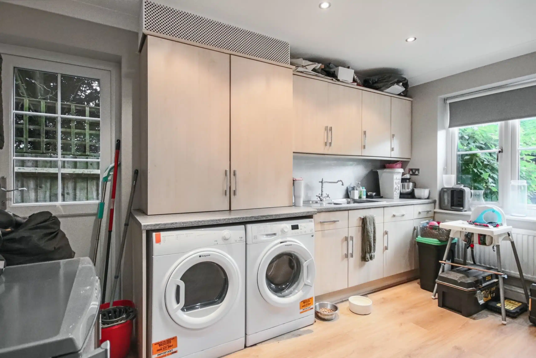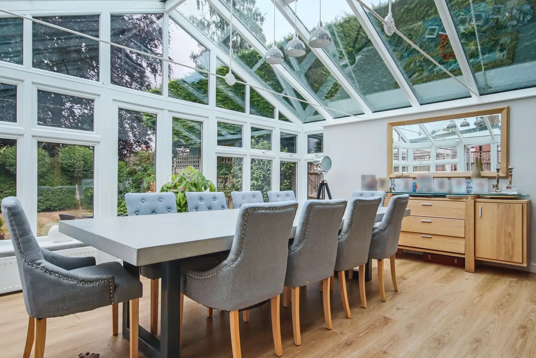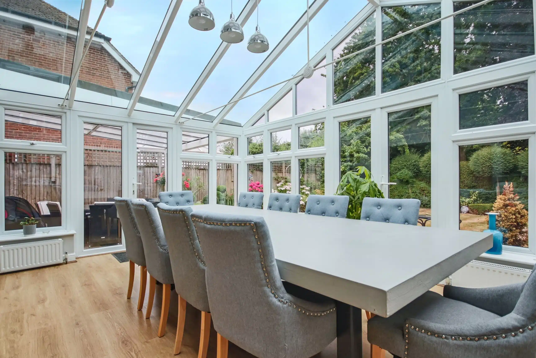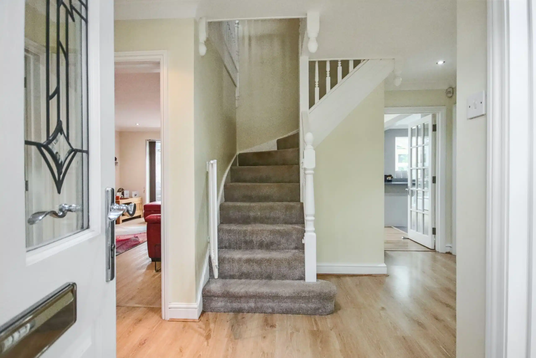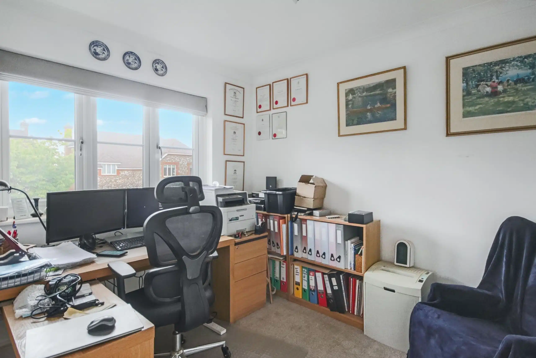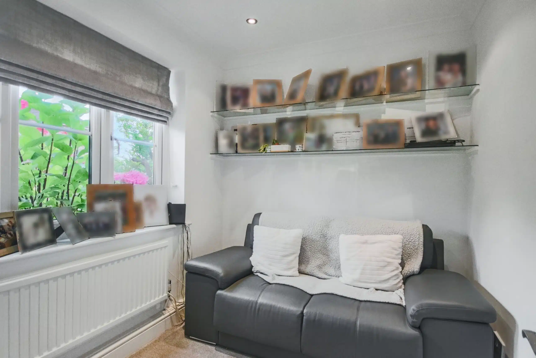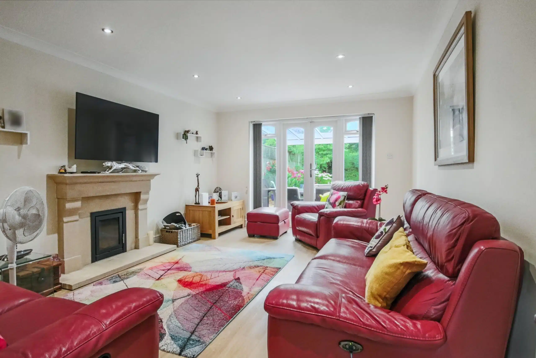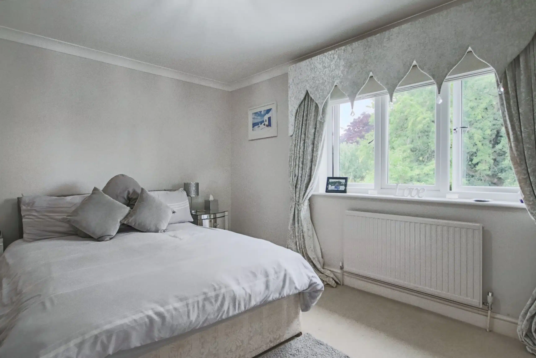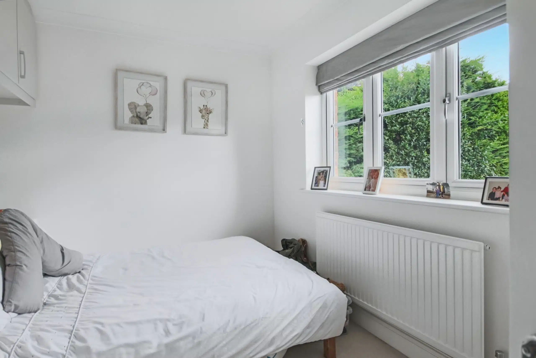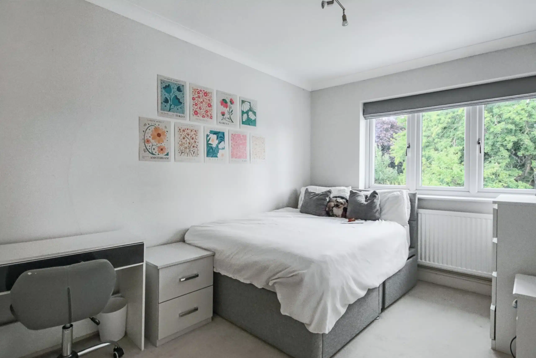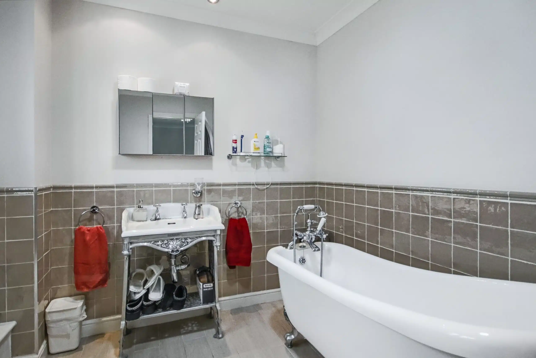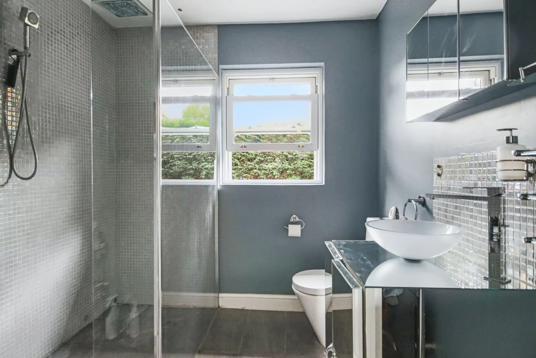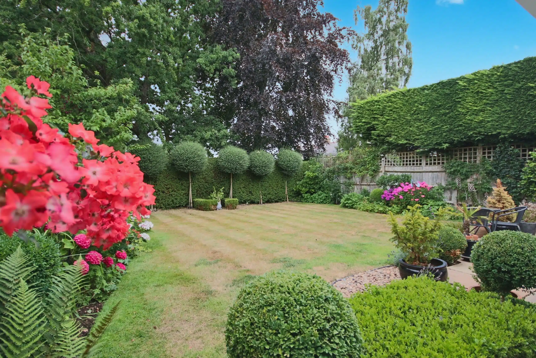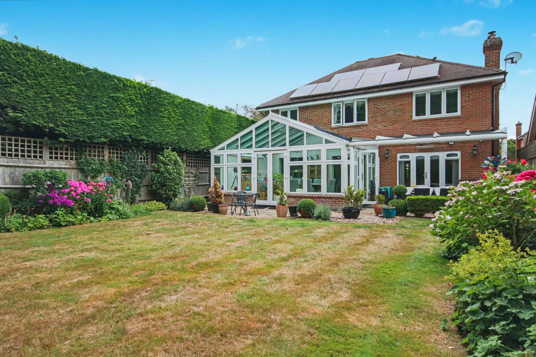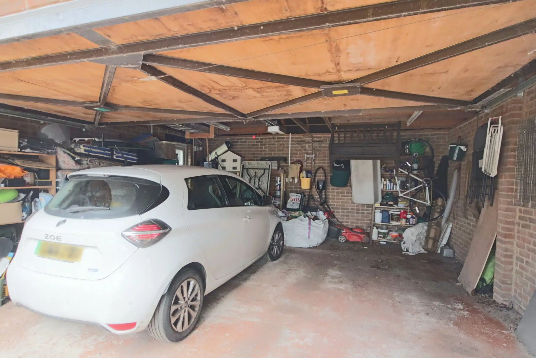For Sale By Private Treaty – House – Detached – 2 Oakview, Hyde Heath, Amersham, Bucks HP6 5SE – Asking Price £1,150,000
Features
For Sale By Private Treaty
Asking Price £1,150,000
5 Bedroom Detached Family Home
Detached Double Garage And Gravelled Driveway
Well Maintained Enclosed Rear Garden
Master Bedroom With En-Suite Bathroom
Quiet Village Cul-de-Sac Location
Kitchen And Bathroom Underfloor Heating
Freehold
EV Charging Point/Solar Panels & Battery Storage System
Buy
For Sale By Private Treaty
Additional Info
For Sale By Private Treaty
Asking Price £1,150,000
5 Bedroom Detached Family Home
Detached Double Garage And Gravelled Driveway
Well Maintained Enclosed Rear Garden
Master Bedroom With En-Suite Bathroom
Quiet Village Cul-de-Sac Location
Kitchen And Bathroom Underfloor Heating
Freehold
EV Charging Point/Solar Panels & Battery Storage System
OVERVIEW
For sale by private treaty, a 5 bedroom detached house sold with vacant possession. Internally, the home is neutrally decorated throughout and enjoys generously proportioned rooms across both floors, allowing for comfortable day-to-day living.
The main living spaces are bright and inviting, with large windows that fill the rooms with natural light. A modern fitted kitchen, 3 well-appointed bathrooms, and good-sized bedrooms complete the layout.
To the rear, the property features a well-maintained private garden with a combination of lawn and paved areas, providing an ideal outdoor space to relax or entertain. A private driveway at the front provides convenient off-road parking, double garage and EV charging point.
Located in a peaceful cul-de-sac close to Amersham town centre with easy access to local amenities, village schools and excellent transport links via rail / motorway networks.
Entrance hall
A welcoming and well-proportioned entrance hall providing convenient access to all primary ground floor rooms with a staircase leading to the first floor. Finished with neutral tones, it offers both practicality and flow, with doors to a ground floor WC and useful study space.
Living room - 3.69m x 5.24m (12’1” x 17’2”)
This generously sized living room features a charming fireplace and is beautifully lit by natural light. Thoughtfully laid out, the space leads directly out to the rear gardens.
Kitchen/Dining room
The kitchen area is fitted with a comprehensive range of cabinetry and worktop space, with integrated appliances and room for additional freestanding units.The open plan design flows seamlessly into the conservatory, which is currently used as a dining space, allowing the kitchen to remain open and uncluttered.
Study - 2.60m x 2.11m (8’6” x 6’11”)
A versatile room located just off the main hallway, ideal as a quiet home office, reading room, or hobby space. Well-suited for remote working or focused tasks, it offers a peaceful setting away from the main living areas, with a window providing natural daylight.
Conservatory - 5.54m x 4.33m (18’2” x 14’2”)
A substantial conservatory providing panoramic garden views and an abundance of daylight. This room serves as a flexible secondary living area, with year-round usability thanks to its spacious design and seamless integration with the main living space.
Utility
This generously sized utility room provides ample additional space for laundry and household tasks. Equipped with worktops, storage cabinets, and appliance hookups, it also includes a rear access door—perfect for handling outdoor footwear and pets.
First Floor
Accessed from the entrance hall via a galleried landing there is a master suite with luxurious roll top bath and four further bedrooms one of which is currently used as a dressing room and family bathroom with walk in shower.
EPC
The property is rated within band C and expires on the 26th of October 2029
https://find-energy-certificate.service.gov.uk/energy-certificate/9073-2885-6501-9621-7241
Broadband Checker
https://www.broadband.co.uk/checker/
Tenure
Freehold
Council Tax
The property is rated within council tax band G
Flood Risk
https://www.gov.uk/check-long-term-flood-risk
Services
We understand the property to have mains electricity, water and drainage.
The services have not been inspected by John Pye Property and we recommend
that interested parties complete their own investigations in this respect. The property benefits from solar panels which contribute towards lower running costs.
Viewings
Please contact John Pye Property 0115 9706060 Option 7 property@johnpye.co.uk
For Sale By Private Treaty – House – Detached – 2 Oakview, Hyde Heath, Amersham, Bucks HP6 5SE – Asking Price £1,150,000
Features
For Sale By Private Treaty
Asking Price £1,150,000
5 Bedroom Detached Family Home
Detached Double Garage And Gravelled Driveway
Well Maintained Enclosed Rear Garden
Master Bedroom With En-Suite Bathroom
Quiet Village Cul-de-Sac Location
Kitchen And Bathroom Underfloor Heating
Freehold
EV Charging Point/Solar Panels & Battery Storage System
Additional Info
For Sale By Private Treaty
Asking Price £1,150,000
5 Bedroom Detached Family Home
Detached Double Garage And Gravelled Driveway
Well Maintained Enclosed Rear Garden
Master Bedroom With En-Suite Bathroom
Quiet Village Cul-de-Sac Location
Kitchen And Bathroom Underfloor Heating
Freehold
EV Charging Point/Solar Panels & Battery Storage System
OVERVIEW
For sale by private treaty, a 5 bedroom detached house sold with vacant possession. Internally, the home is neutrally decorated throughout and enjoys generously proportioned rooms across both floors, allowing for comfortable day-to-day living.
The main living spaces are bright and inviting, with large windows that fill the rooms with natural light. A modern fitted kitchen, 3 well-appointed bathrooms, and good-sized bedrooms complete the layout.
To the rear, the property features a well-maintained private garden with a combination of lawn and paved areas, providing an ideal outdoor space to relax or entertain. A private driveway at the front provides convenient off-road parking, double garage and EV charging point.
Located in a peaceful cul-de-sac close to Amersham town centre with easy access to local amenities, village schools and excellent transport links via rail / motorway networks.
Entrance hall
A welcoming and well-proportioned entrance hall providing convenient access to all primary ground floor rooms with a staircase leading to the first floor. Finished with neutral tones, it offers both practicality and flow, with doors to a ground floor WC and useful study space.
Living room - 3.69m x 5.24m (12’1” x 17’2”)
This generously sized living room features a charming fireplace and is beautifully lit by natural light. Thoughtfully laid out, the space leads directly out to the rear gardens.
Kitchen/Dining room
The kitchen area is fitted with a comprehensive range of cabinetry and worktop space, with integrated appliances and room for additional freestanding units.The open plan design flows seamlessly into the conservatory, which is currently used as a dining space, allowing the kitchen to remain open and uncluttered.
Study - 2.60m x 2.11m (8’6” x 6’11”)
A versatile room located just off the main hallway, ideal as a quiet home office, reading room, or hobby space. Well-suited for remote working or focused tasks, it offers a peaceful setting away from the main living areas, with a window providing natural daylight.
Conservatory - 5.54m x 4.33m (18’2” x 14’2”)
A substantial conservatory providing panoramic garden views and an abundance of daylight. This room serves as a flexible secondary living area, with year-round usability thanks to its spacious design and seamless integration with the main living space.
Utility
This generously sized utility room provides ample additional space for laundry and household tasks. Equipped with worktops, storage cabinets, and appliance hookups, it also includes a rear access door—perfect for handling outdoor footwear and pets.
First Floor
Accessed from the entrance hall via a galleried landing there is a master suite with luxurious roll top bath and four further bedrooms one of which is currently used as a dressing room and family bathroom with walk in shower.
EPC
The property is rated within band C and expires on the 26th of October 2029
https://find-energy-certificate.service.gov.uk/energy-certificate/9073-2885-6501-9621-7241
Broadband Checker
https://www.broadband.co.uk/checker/
Tenure
Freehold
Council Tax
The property is rated within council tax band G
Flood Risk
https://www.gov.uk/check-long-term-flood-risk
Services
We understand the property to have mains electricity, water and drainage.
The services have not been inspected by John Pye Property and we recommend
that interested parties complete their own investigations in this respect. The property benefits from solar panels which contribute towards lower running costs.
Viewings
Please contact John Pye Property 0115 9706060 Option 7 property@johnpye.co.uk

