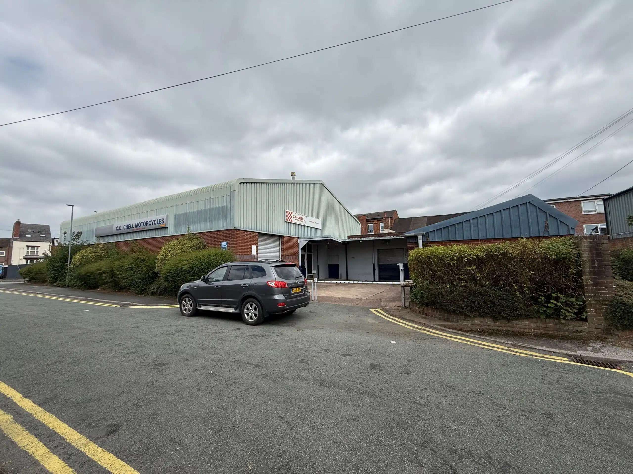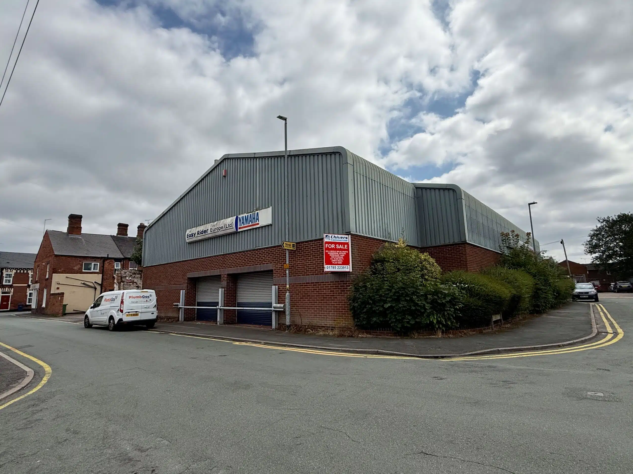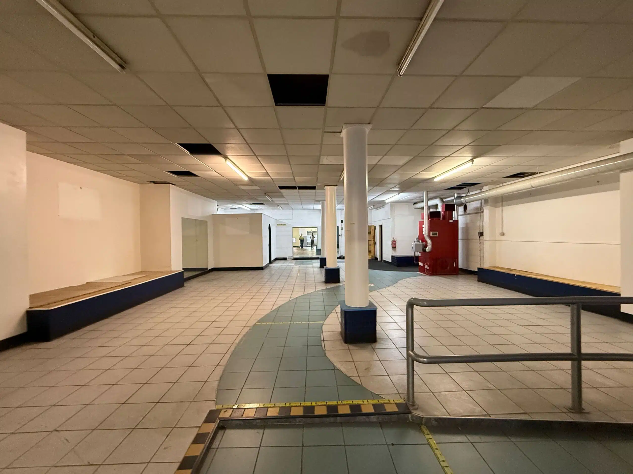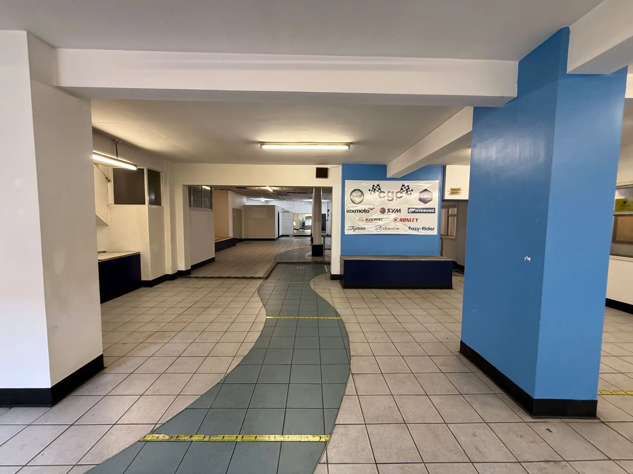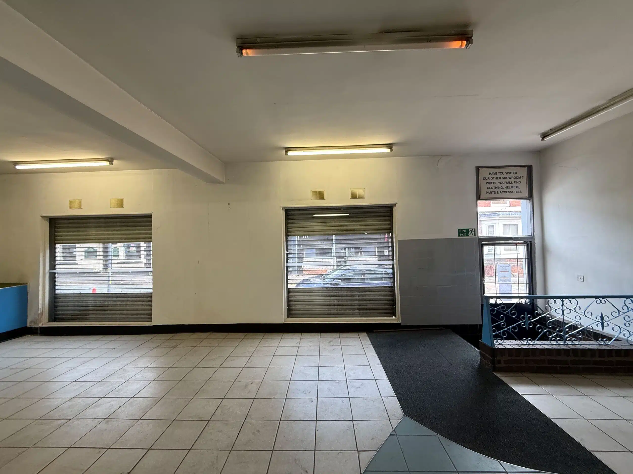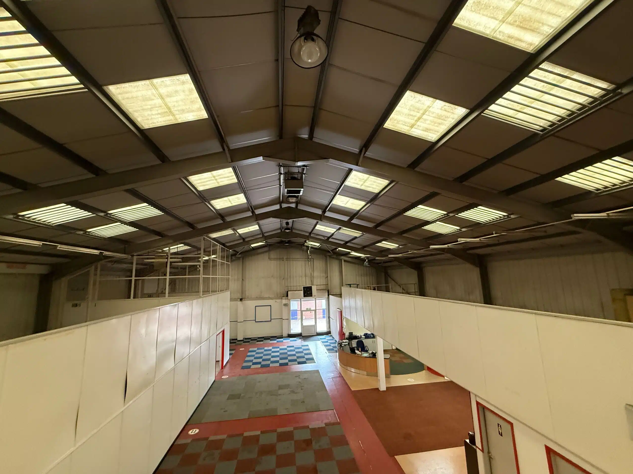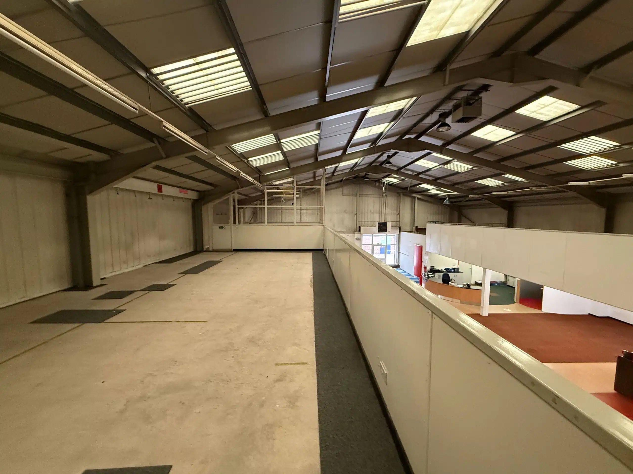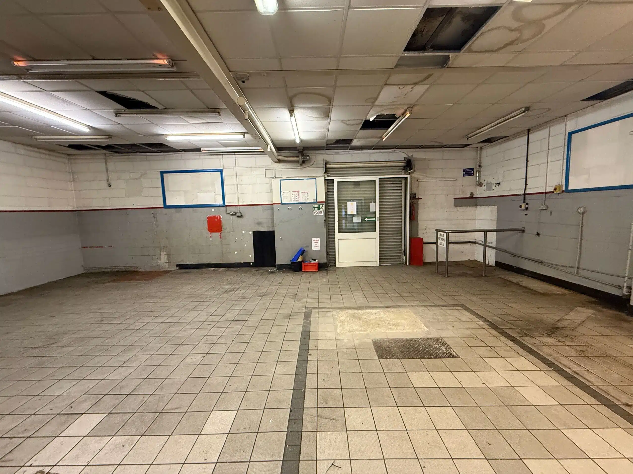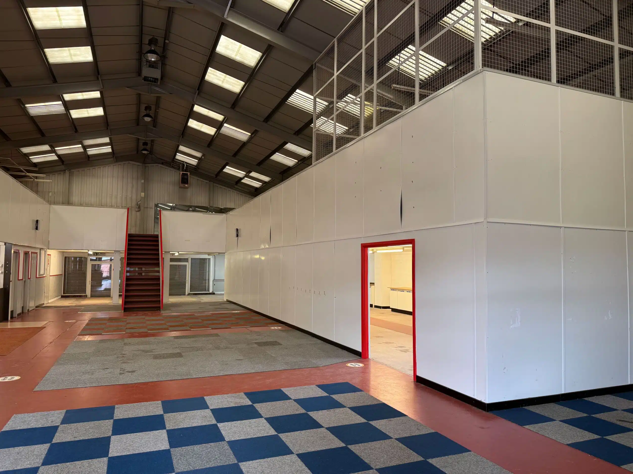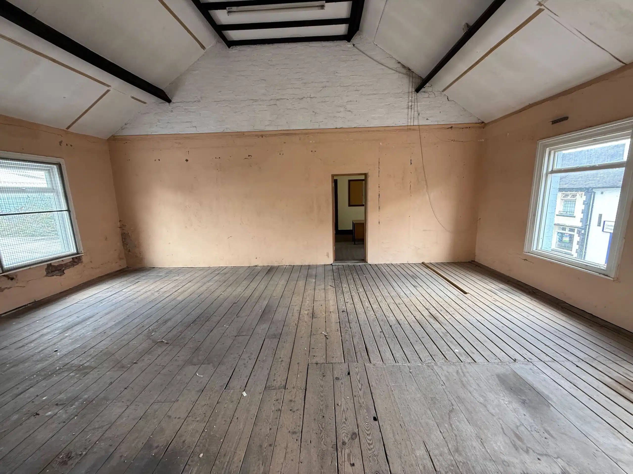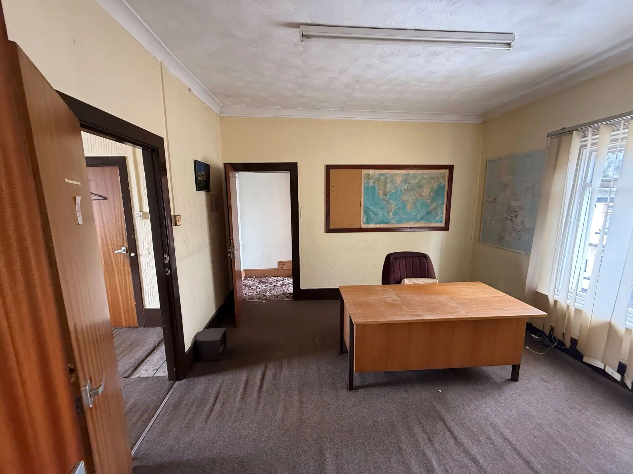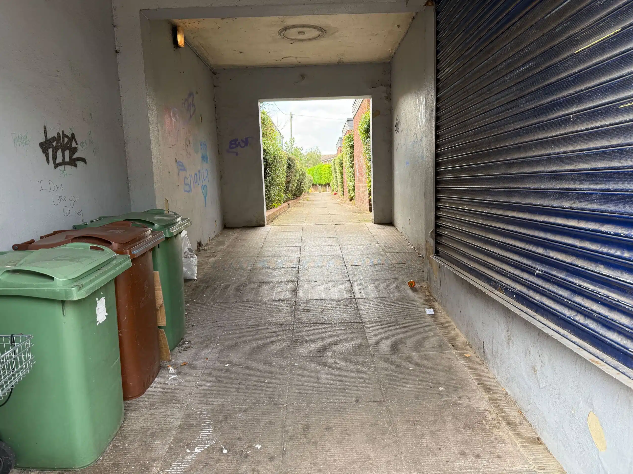For Sale Subject To Auction T&C’s – C G Chell, Sites 2 & 3, 25-27 Marston Rd, Stafford, ST16 3BS – Two x Industrial Buildings – Guide Price £450,000+
Features
For Sale subject to auction T&C’s
Guide price £450,000+
Showroom and workshops
Large modern warehouse and showrooms
Prominent road frontage
Total square footage of 14,650
Suitable for owner-occupier or investors
Excellent transport connectivity
Freehold
Rear vehicular access
Buy
For sale at auction
Additional Info
FEATURES
For Sale subject to auction T&C’s
Guide price £450,000+
Showroom and workshops
Large modern warehouse and showrooms
Prominent road frontage
Total square footage of 14,650
Suitable for owner-occupier or investors
Excellent transport connectivity
Freehold
Rear vehicular access
OVERVIEW
The property occupies a substantial and prominent site with extensive main road frontage to Marston Road, a key arterial route on the northern edge of Stafford’s main town centre.
The location offers excellent transport connectivity. Marston Road provides direct access to the town’s ring road, which in turn links to Junctions 13 and 14 of the M6 motorway, offering convenient access to the national road network.
Site 2 is a prominent two-storey mixed-use building fronting Marston Road. It includes a showroom with three large display windows, high-specification rear workshops with a gas blower heater, and first-floor office/ancillary space. This building benefits from separate utilities and is protected by a burglar alarm.
Site 3 is the principal warehouse; a modern, high-bay facility (800 m² including mezzanine) of brick and steel construction.
It features excellent eaves height, multiple entry/exit points including two large roller shutter loading doors fronting Fancy Walk, and a designated mezzanine loading bay.
Site Area
Site 2 Showroom/workshops - 431.52m2 - 4,645 ft2
Site 3 Main floor space - 511.95 m2 - 5,511 ft2
Site 3 Mezzanine - 286.94 m2 - 3,089
First floor offices - 130.54 m2 - 1,405 ft2
Total site area - 1361 m2 - 14650 ft2
EPC
https://find-energy-certificate.service.gov.uk/energy-certificate/4264-8945-6878-1731-9505
Tenure
Freehold with vacant possession - please see legal pack for further information.
Broadband Checker
https://www.broadband.co.uk/checker/
Legal Pack
https://www.johnpye.auctiondocs.com/
Flood Risk
https://www.gov.uk/check-long-term-flood-risk
Buyers Premium
3% (min. £4,500) inc. VAT
Deposit
10% deposit payable in addition to the Buyer’s Premium
Viewings
Please contact John Pye Property by email at property@johnpye.co.uk or on 0115 9706060.
For Sale Subject To Auction T&C’s – C G Chell, Sites 2 & 3, 25-27 Marston Rd, Stafford, ST16 3BS – Two x Industrial Buildings – Guide Price £450,000+
Features
For Sale subject to auction T&C’s
Guide price £450,000+
Showroom and workshops
Large modern warehouse and showrooms
Prominent road frontage
Total square footage of 14,650
Suitable for owner-occupier or investors
Excellent transport connectivity
Freehold
Rear vehicular access
Additional Info
FEATURES
For Sale subject to auction T&C’s
Guide price £450,000+
Showroom and workshops
Large modern warehouse and showrooms
Prominent road frontage
Total square footage of 14,650
Suitable for owner-occupier or investors
Excellent transport connectivity
Freehold
Rear vehicular access
OVERVIEW
The property occupies a substantial and prominent site with extensive main road frontage to Marston Road, a key arterial route on the northern edge of Stafford’s main town centre.
The location offers excellent transport connectivity. Marston Road provides direct access to the town’s ring road, which in turn links to Junctions 13 and 14 of the M6 motorway, offering convenient access to the national road network.
Site 2 is a prominent two-storey mixed-use building fronting Marston Road. It includes a showroom with three large display windows, high-specification rear workshops with a gas blower heater, and first-floor office/ancillary space. This building benefits from separate utilities and is protected by a burglar alarm.
Site 3 is the principal warehouse; a modern, high-bay facility (800 m² including mezzanine) of brick and steel construction.
It features excellent eaves height, multiple entry/exit points including two large roller shutter loading doors fronting Fancy Walk, and a designated mezzanine loading bay.
Site Area
Site 2 Showroom/workshops - 431.52m2 - 4,645 ft2
Site 3 Main floor space - 511.95 m2 - 5,511 ft2
Site 3 Mezzanine - 286.94 m2 - 3,089
First floor offices - 130.54 m2 - 1,405 ft2
Total site area - 1361 m2 - 14650 ft2
EPC
https://find-energy-certificate.service.gov.uk/energy-certificate/4264-8945-6878-1731-9505
Tenure
Freehold with vacant possession - please see legal pack for further information.
Broadband Checker
https://www.broadband.co.uk/checker/
Legal Pack
https://www.johnpye.auctiondocs.com/
Flood Risk
https://www.gov.uk/check-long-term-flood-risk
Buyers Premium
3% (min. £4,500) inc. VAT
Deposit
10% deposit payable in addition to the Buyer’s Premium
Viewings
Please contact John Pye Property by email at property@johnpye.co.uk or on 0115 9706060.

